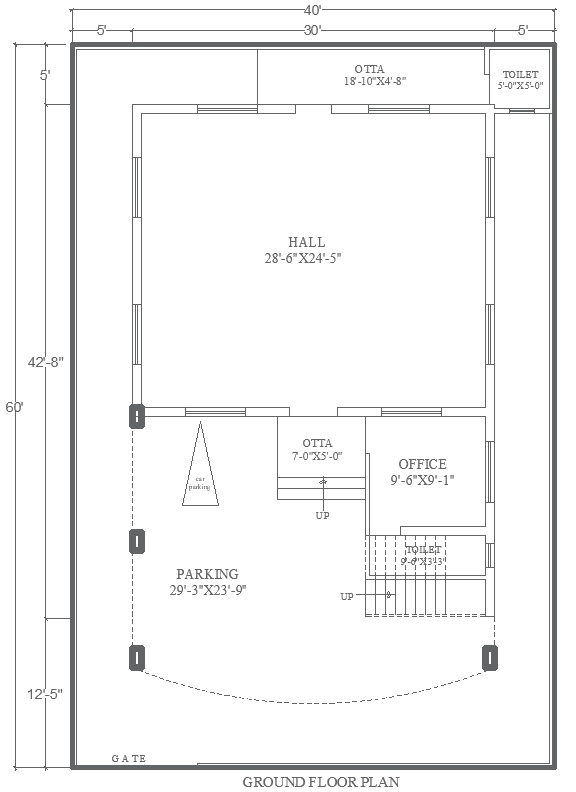60ft x 60ft Office and Hall Layout with Parking Plan DWG File
Description
This 60ft x 60ft office and hall layout AutoCAD DWG file presents a well-planned ground floor design suitable for commercial, institutional, and multipurpose use. The layout includes a spacious central hall with proper circulation space, ideal for meetings, events, or office activities. A dedicated small office cabin is provided for administrative or managerial use, ensuring privacy and functionality. The plan also features clearly marked toilet areas and an internal staircase for vertical movement, making it practical for future floor expansion.
The front portion of the layout is designed with a large parking area, allowing smooth vehicle movement and convenient access from the main gate. Accurate dimensions, wall thickness, door openings, and space planning are clearly indicated, helping architects, civil engineers, and interior designers save design time. This DWG file is fully editable and compatible with AutoCAD software, making it easy to modify according to project requirements. It is an ideal reference drawing for commercial office planning, hall interior layouts, and parking space design.
File Type:
DWG
File Size:
1.5 MB
Category::
Interior Design
Sub Category::
Modern Office Interior Design
type:
Gold

Uploaded by:
Eiz
Luna
